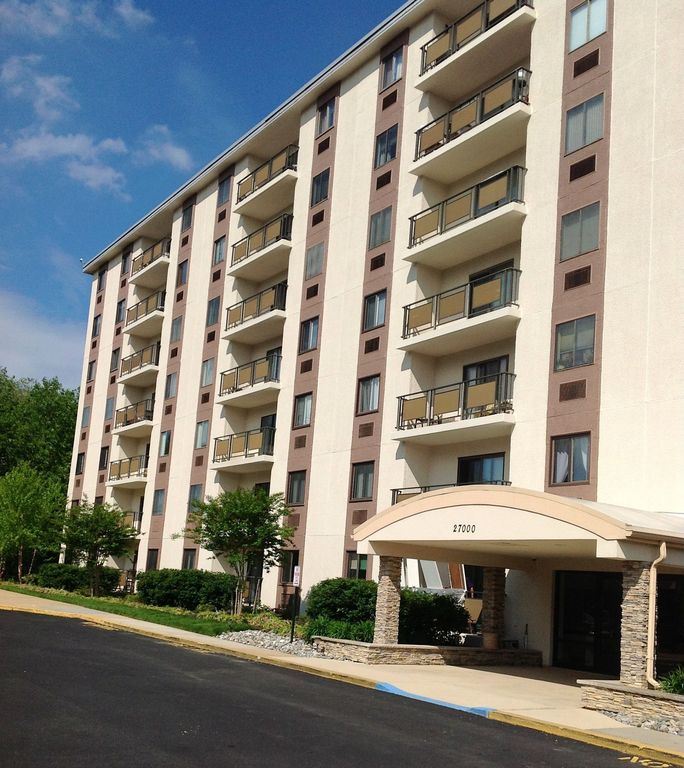About The Towers of Valley Run
The Towers of Valley Run is a 7 story building with 82 condo units. There is plenty of
 parking with a main entrance to a secured lobby. Inside the building there are 2 elevators to serve each floor. Floors 2 thru 7 have a laundry room with coin-operated washers and dryers and a trash chute. And of course there is the newly renovated outdoor pool. Most units have balconies, some of which overlook the pool. Condo fees, which include water & sewer, are among the lowest in the area!
parking with a main entrance to a secured lobby. Inside the building there are 2 elevators to serve each floor. Floors 2 thru 7 have a laundry room with coin-operated washers and dryers and a trash chute. And of course there is the newly renovated outdoor pool. Most units have balconies, some of which overlook the pool. Condo fees, which include water & sewer, are among the lowest in the area!Condo Unit Description
Plan 1A (1 bedroom/1 bath) Unit :
Entrance foyer, living room-dining area 11.9'x17.5', kitchen 7.2'x9.5', hall, two closets, bathroom 9.5'x9.0', bedroom 14.5'x11.3' with closets, with 632 total square feet.
Plan 1B (1 bedroom/1 bath) Unit:
Entrance foyer, living room-dining area 16.5'x12.1', kitchenette 6.3'x2.0', hall with closet, bathroom 8.2'x7.8', bedroom 19.4'x11.4' with closet, with 501 total square feet.
Plan 1C (1 bedroom/1 bath) Unit:
Entrance foyer with closet, living room-dining area 16.8'x12.1', kitchen 9.5'x7.0', hall with closet, bathroom 9.0'x9.5', bedroom 17.7'x11.5' with closet, with 630 total square feet.
Plan 2A (2 bedroom/2 bath) Unit:
Entrance foyer, hall with closet, living room 15.8'x14.7', dining area 12.0'x8.7', kitchen 10.4'x7.5', bathroom 8.4'x5.3', master bedroom 15.9'x11.8' with two closets, master bathroom 7.7'x5.3', second bedroom 12.5'x12.3' with two closets, with 1072 total square feet.
Plan 2B (2 bedroom/1 bath) Unit:
Entrance foyer with closet, living room 15.4'x15.0', dining area 8.7'x9.0', kitchen 10.5'x7.5', bathroom 8.0'x5.2', master bedroom 11.4'x15.5' with closet, second bedroom 11.5'x11.7' with two closets, with 950 total square feet.
Plan 2C (2 bedroom/1 bath) Unit:
Entrance foyer with closet, living room 15.5'x15.0', dining room 8.7'x9.0', kitchen 10.5'x7.5', bathroom 5.4'x7.5', master bedroom 18.0'x11.5' with walk-in closet, second bedroom 11.5'x11.6' with two closets, with 1018 total square feet.
Plan 2D (2 bedroom/1 bath) Unit:
Entrance foyer with closet, liviung room 15.5'x14.8', dining room 8.7'x9.0', kitchen 10.5'x7.5', bathroom 5.3'x7.9', master bedroom 15.5'x11.3' with closet, second bedroom 11.5'x11.5' with two closets, with 951 total square feet.
Plan 2E (2 bedroom/2 bath) Unit:
Entrance foyer, hall with closet, living room 15.5'x15.0', dining room 8.8'x11.6', kitchen 10.2'x7.5', master bedroom 11.5'x15.5' with two closets, master bathroom 5.2'x7.4', second bedroom 11.3'x12.6' with two closets, second bathroom 5.2'x8.2', with 1070 total square feet.